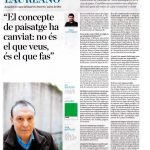Born in the desert an architecture that produces water and energy, from a design by Pietro Laureano
Errachidia, Morocco. Approved the project by Pietro Laureano ofan architecture in the desert that produces water and energy. It will be the ecomuseum ofkhettara, the ancient techniques of water uptake of oasis. The ecomuseum is realized in Tafilalelt, a south eastern region of Morocco. The architecture will be constructed in clay and stone and will be completely self-sufficient in energy and water. The project is funded by the Ministry of Urban Affairs of the Kingdom of Morocco and the Region of Tafilalelt whose governor Ahmed Marghich who approved the final design in a meeting with the highest national and local officials. The project will involve the local population, be a tourist attraction, save the memory of the ancient traditional techniques that have allowed life to one of the driest places on the planet and will be a driving force for the restoration and preservation of the oases. In particular, the museum is dedicated to khettara, the ancient tunnels of water uptake also called qanat in Iran, foggara in Algeria, falaj in Oman, and who can ensure that miracle to produce open water where there is no apparent surface resource. The project was designed by PietroUNESCO consultantfor arid regions and ecosystems in danger and one of the leading world experts in oases and sustainable technologies.
PietroLaureano, how did the project start?
Two years ago my company IPOGEA (www.ipogea.org) international centre of traditional knowledge participated in a tender held by the Ministry of Urban Affairs of Morocco (THAT), The United Nations Program for Development (UNDP) and the Program Oasis Tafilalelt (POT) techniques for the study of local water, siting and construction of a museum in the desert. We won the race by beating the leading designers, universities and international research centres and we started working with the studies on the history, traditional techniques, local traditions and the concept of the project which has now been approved.
Whydid your proposal win the race?
We didn’t propose a conventional museum but an ecomuseum, a living museum of the territory and landscape. The objective is the protection, the enhancement and the visit of the whole area and its inhabitants, ways of life, identities, traditional techniques and the ways to appropriate management and evolution. We demonstrated our strong knowledge of these issues and the ability to create an architecturecoherent with local tradition and advanced in terms of sustainability.
What has been done for this purpose?
It has been done a detailed study of places and the inventory through satellite maps on the web and geo location of all the elements of interest using the Information System of Traditional and Innovative Techniques (SITTI) we prepared for the UNESCO International Traditional Knowledge Institute (ITKI) and the Traditional Knowledge World Bank (www.tkwb.org). The procedure used for its special innovative features has been published by the European Space Agency. It has been possible through Google Earth to identify and review all the ancient underground tunnels and reconstruct the ecosystems of the oases. Each point of interest, associations and the same families participating in the project are tagged, identified in the system and become a living part of the museum circuit. From the monument to the landscape, from tourism to geo-tourism.
But there is also an architecture you designed, isn’t it?
Along the road which connects Marrakech to Ouarzazate and to Merzougha(the famous dunes of the south east) it has been identified the Oasis of Fezna, a place where you can admire an area of desert crisscrossed by hundreds of miles of tunnels that converge towards the oases. Here we have designed the centre of interpretation and dissemination.
What are its characteristics?
The types and materials are linked to local tradition. The hill is excavated and provides materials for the construction of the museum. In it is dug a cave that will provide energy and water for the building. The active energy is obtained by the use of mosaic on the cover integrated with photovoltaic cells that become part of the composition. The building is fully integrated into the landscape. The visitor who comes from the desert comes in a walled garden irrigated by surface channels. Following the water path we will find a cool and protected cafeteria-restaurant, the exhibition halls, equipped with interactive displays and finally we will enter the cave, where we will discover the secret of the origin of water. Then we will go back on the open-air terrace and the rocky hill from which there is the view of the landscape. All around we can find the terraces for recycling water and for phyto-purification, and the stands of local associations which invite to discover the circuits on the territory.
What are the dimensions of the architecture, costs, partnerships and the steps used to build the future?
The building is about 9.000 m2 including the gardens and courtyards and costs 1,100,000€. The director of Programme Oasis Tafilalelt, Mohamed Baddou, said they have a budget for the construction of 2.000.000 €. The whole IPOGEA’s team as worked to design this project, in particular the architect Miriam Bruni and the Moroccan architectAmine Ahlafi.
articolo ecomuseo EN






