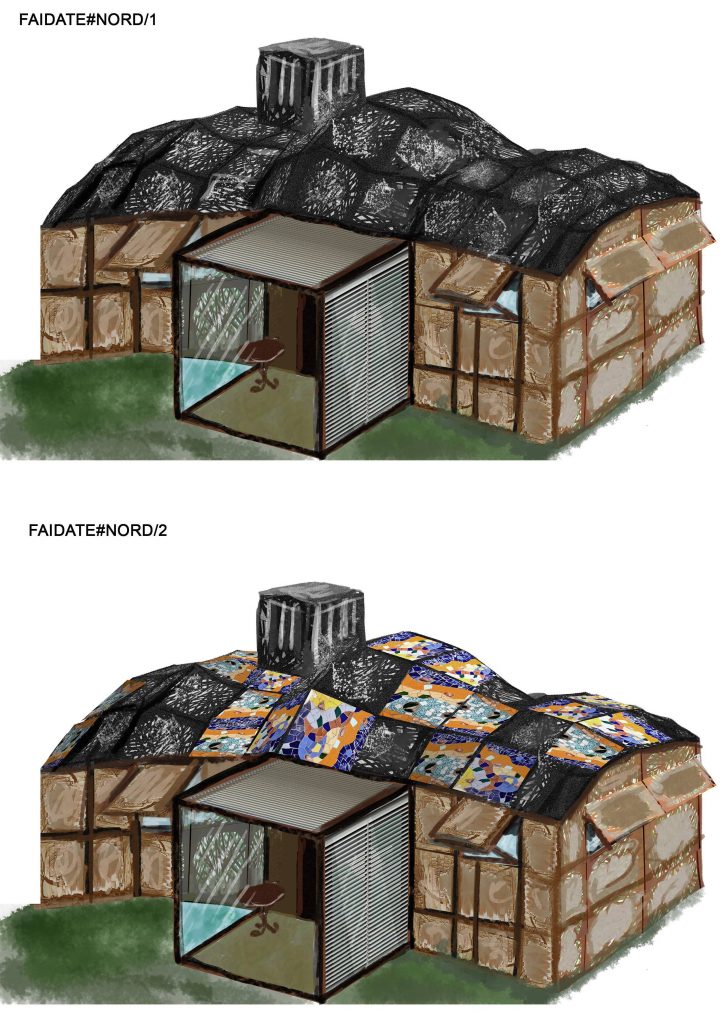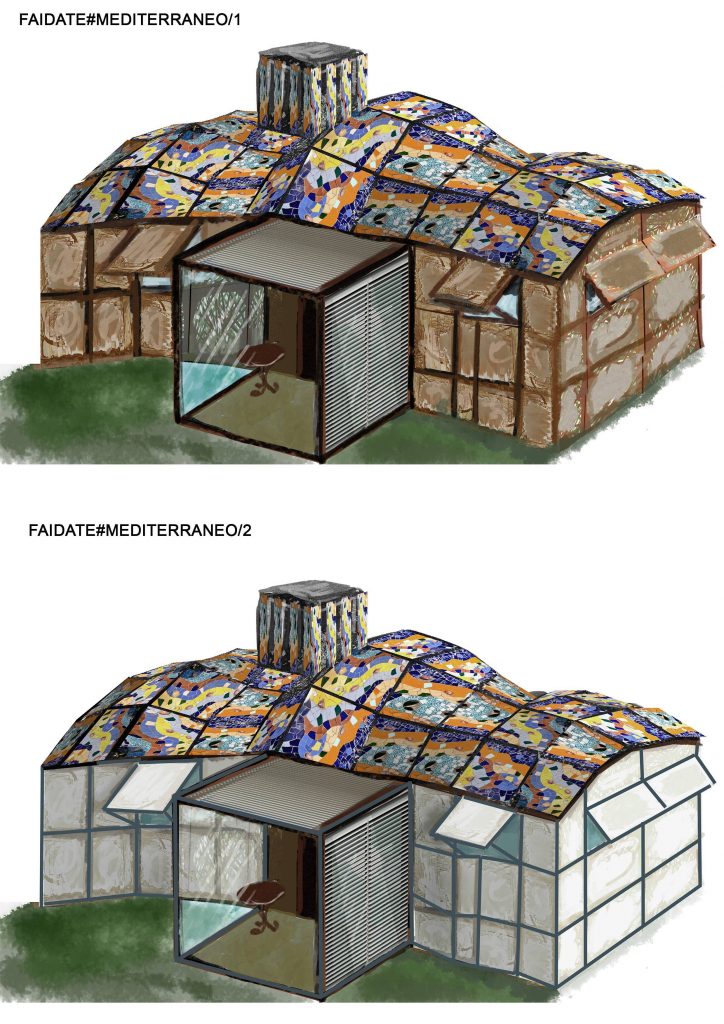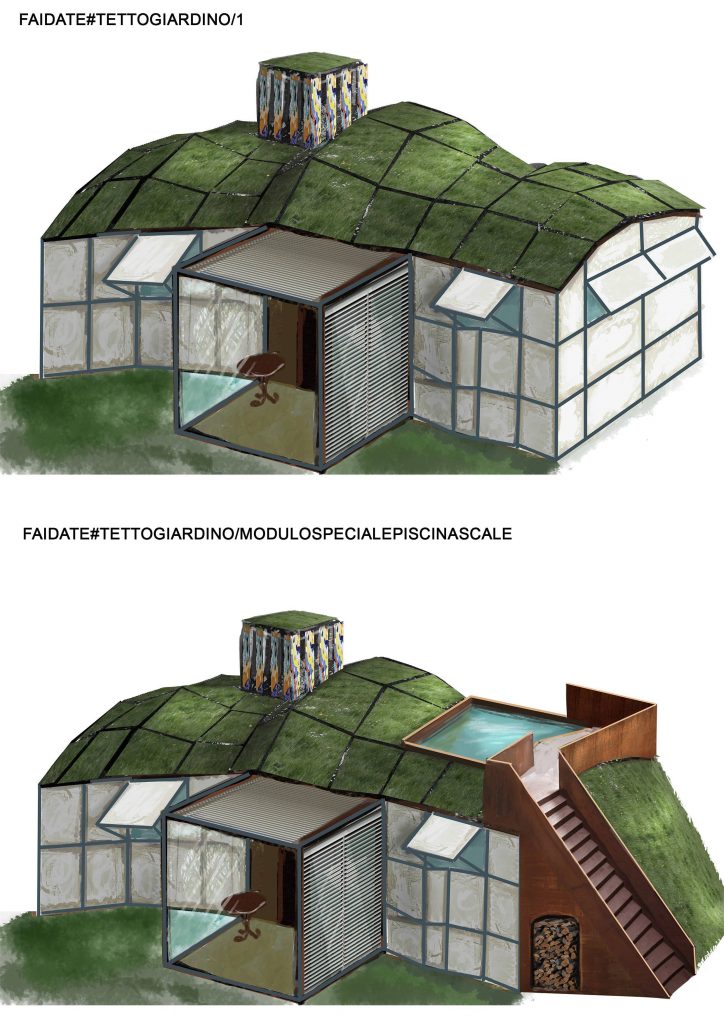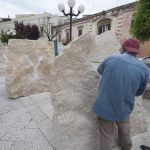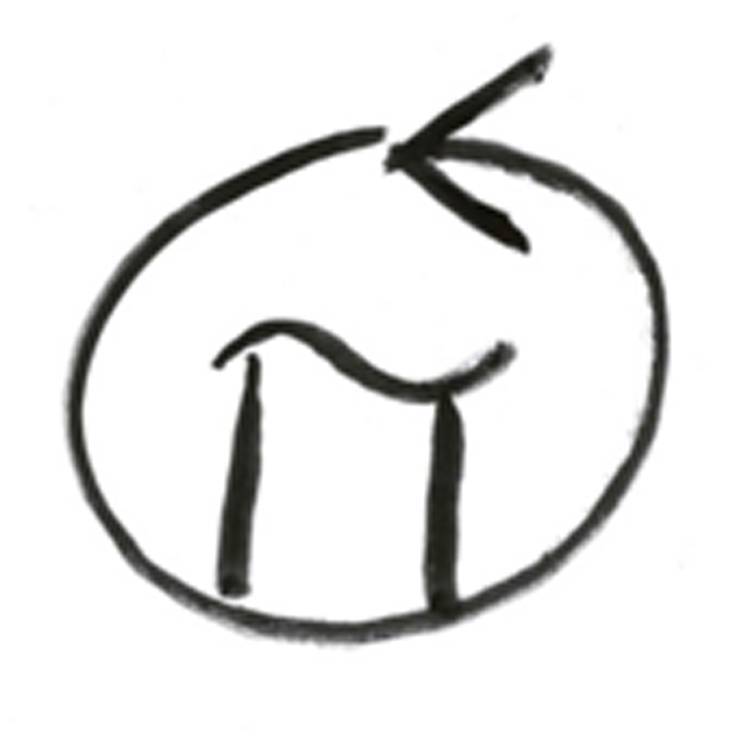
“Rapid response to the needs of earthquake victims and other risks within a sustainable long-term strategy”
The project proposes:
-
- the supply of modular auto assemblables adapted to the places and the climate according to the choices of the users;
- an overall program that does not place hierarchies of value between the different components: cultural heritage, residence, production, infrastructure, territory;
- local actions of inventory of local and traditional knowledge;
- immediate response to the needs of sheltering populations;
- strategic response to restoration, recovery and reconstruction in the interests of the well-being of the population and the need to preserve and transmit to future generations the value and identity of places;
- implementation of interventions in line with the most advanced sensitivities of respect for the environment and sustainability;
- sustainable architectural restoration with calibrated intensity without separate times between restoration and reuse. In this perspective it is not always necessary to realize the finishes before returning to rehabilitate. It is possible to choose to operate only in safety and to allocate the saved funds to the economic support of the population to favor their return and their work and social activity;
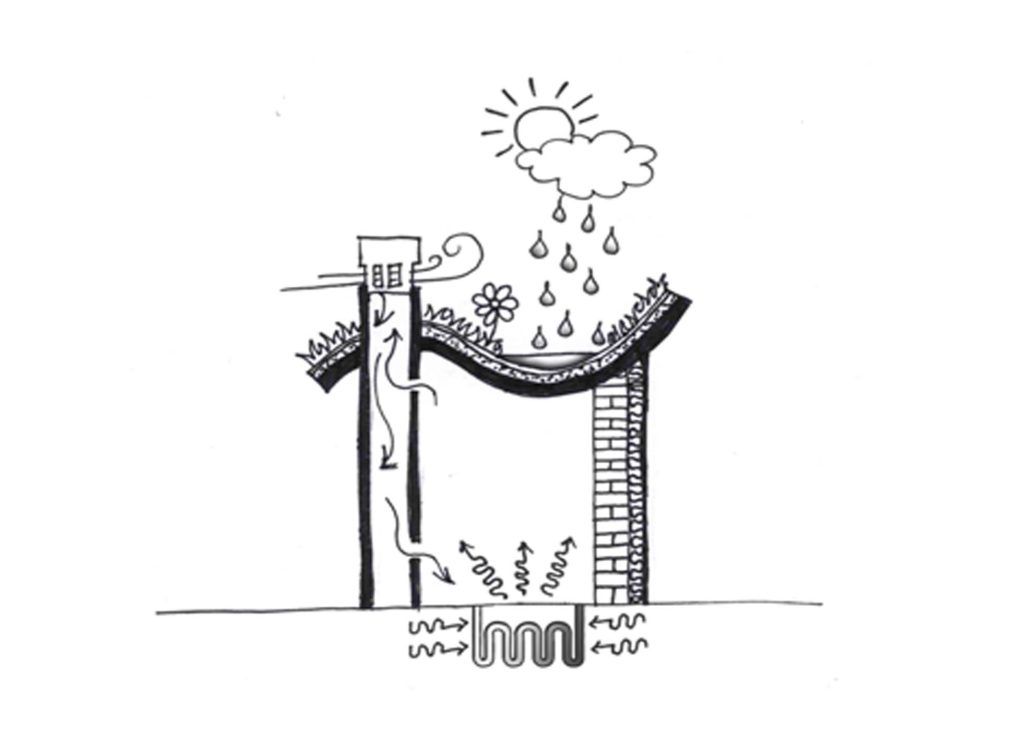
The house is organized with passive and active energy saving systems; recycling systems up to complete autonomy in waste management to achieve a zero waste model. The objective is a house completely independent from the water and energy supply networks.
The devices for reducing water consumption are such as to allow a 50% saving compared to the average consumption, up to complete autonomy through collection and recycling. An information manual and a guide-book for users directs them in choosing the most suitable devices for specific needs. The devices are integrated in the architectural structure and can be proposed for existing constructions that can be installed using the DIY method at low cost or by qualified operators. The reconstruction interventions will thus be characterized by:
- homes with autonomy, energy independence and zero emissions to help solve problems such as water, energy and waste collection and disposal.
- Creating job opportunities through technological innovation and local production.
- Promotion of local businesses through certification and visibility on the ITKI-UNESCO portal.
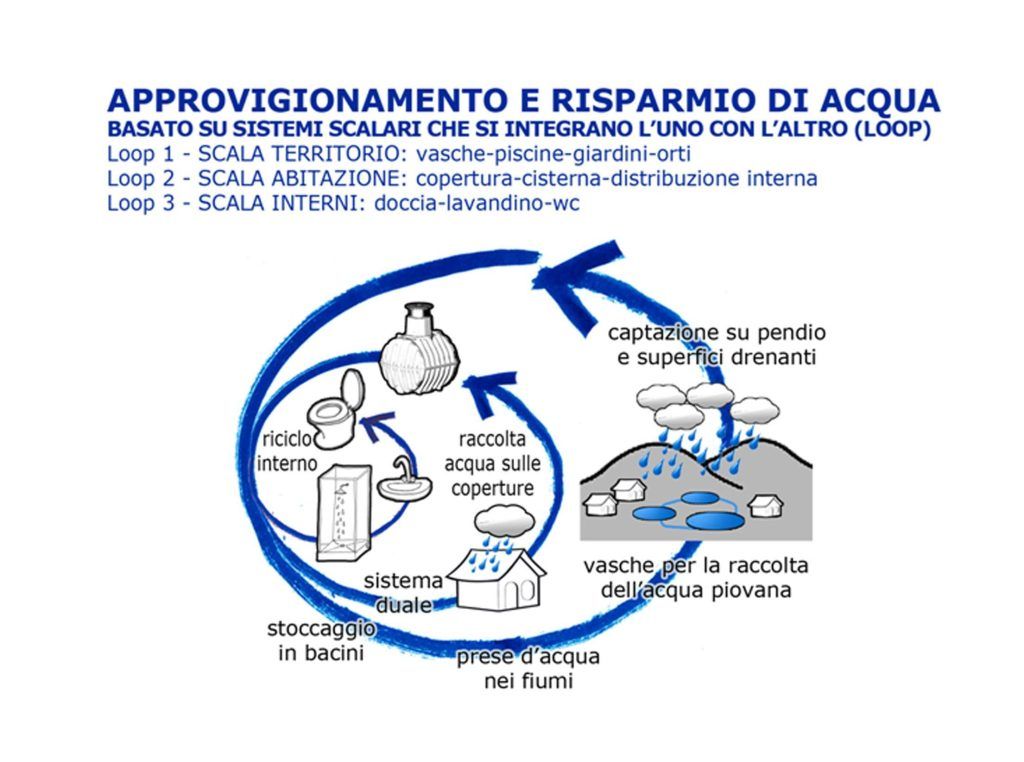
Sustainability is achieved through the optimization of ecological, constructive and social values. The design of the ecological home pursues the greatest saving of natural resources, building systems based on recycling and minimum environmental impact, solutions that allow the well-being of users, variety of choice, adaptation to local conditions and cultural sensitivities, accessible costs and easy maintenance also with DIY applications. Water and energy are saved by pursuing the goal of complete autonomy of the home from the supply and disposal networks, its energy independence and the closure of the production cycle – consumption – emissions by realizing, through reuse, a waste model zero. This involves completely rethinking the conventional ways of architecture and plant engineering. Innovative system solutions are proposed together with the possibility of adapting conventional systems. We guarantee a varied choice of solutions that can also be progressively implemented within a general framework. Sustainability is ensured through increasing approximations based on systems (loops) which integrated between them act on the different scales: territory, habitation, interiors.
Architecture is inspired by biomimetics: the forms of biology, and ecomimetics: adaptability to the landscape. It has a multifaceted and multifaceted geometry that avoids both 90 degree angles and round surfaces, creating organic and alveolar shapes. They are the fractal geometries that we find in nature: the leaves, the shells and the eyes of insects, the hives, up to the galaxies. The structure reacts differently and flexibly to mechanical stresses, resulting in earthquake resistance, and to meteorological ones, acting as a climatic balance. It consists of an aluminum or wood ribbing and thermal insulation panels. It has vertical supports and arches with broken curves. Choosing different heights of the supports causes the raising of the arches and variations in the dome shapes. Compounding the plan with respect to the central axis there are other variations causing asymmetrical geometries of the roofing modules which are thus all different.

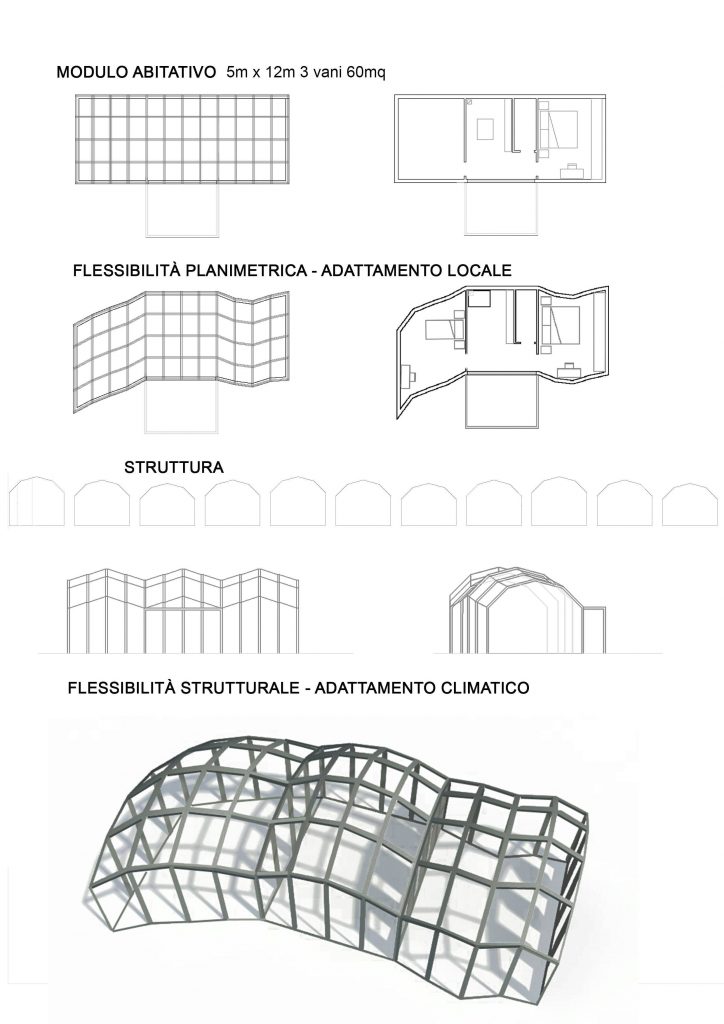
The panels have customizable surfaces with silk-screen printing and inlays with laser cutting. Panels with glass combination allow light effects and interior lighting. According to the choices, it is possible to provide the only structure and roof by making the perimeter walls in sustainable local materials (wood, raw earth, straw, bricks, stone etc.) and / or self-building.
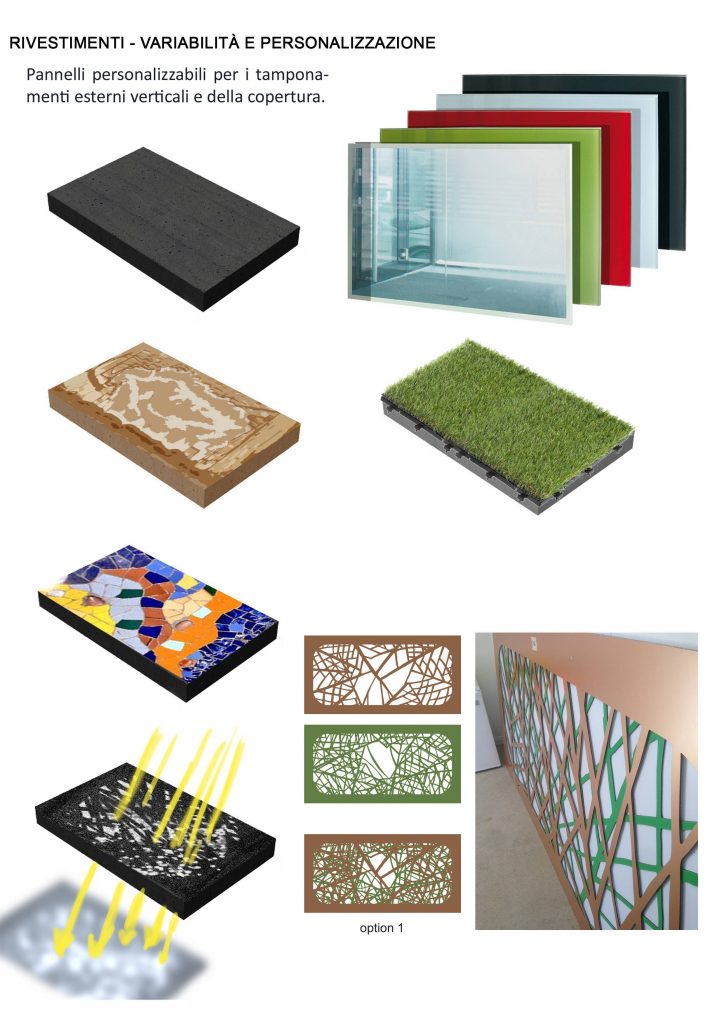
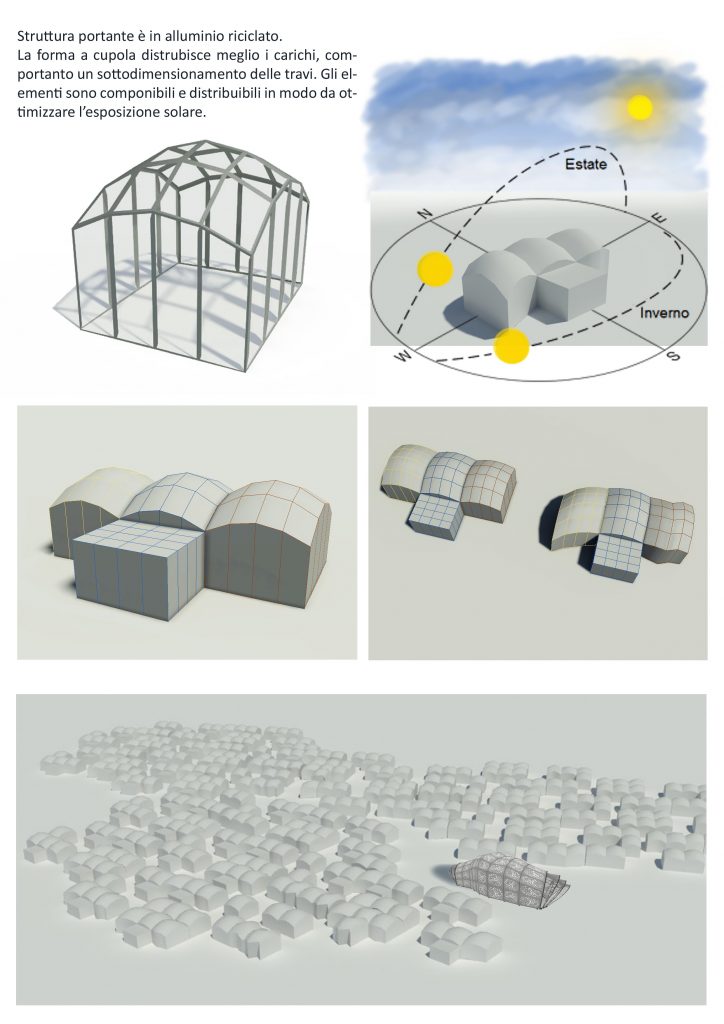
The combination of the planimetric adaptation to the places and the height of the vertical uprights creates the diversity of forms, creating a variegated and non-anonymous urban housing unit.

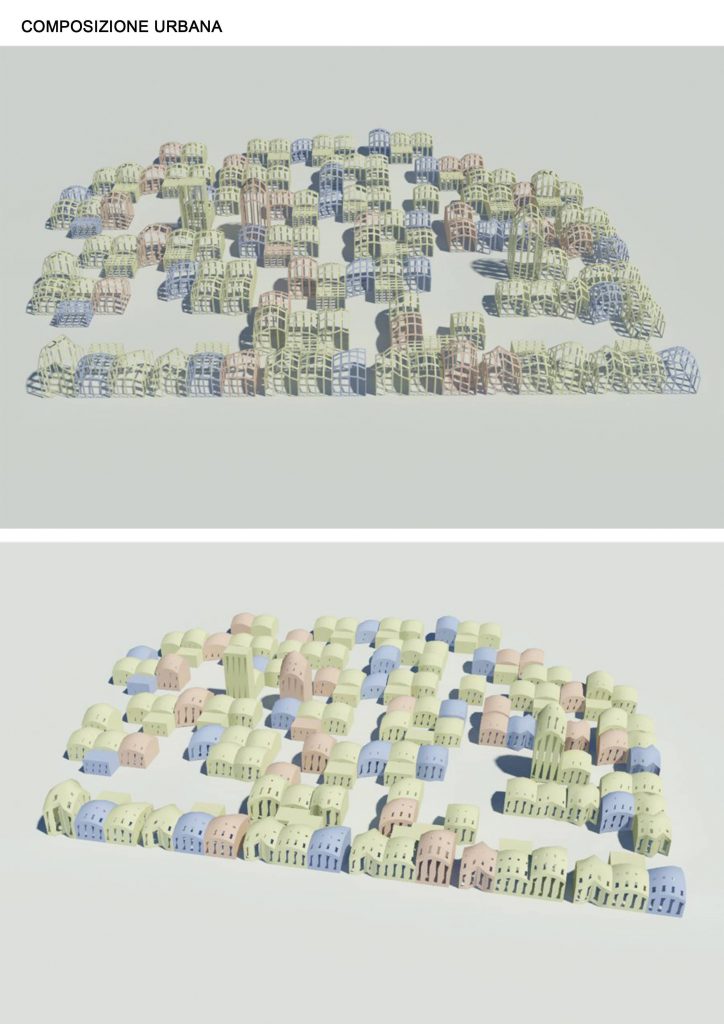
Flexible and modular structures and types that can be adapted locally; customized architectural finishes in harmony with the landscape and local architecture; integration to the environment; diversified choices; energy saving; establish innovative and innovative solutions for water collection, garden roofs and recycling.
Varied housing types such as those exemplified below. Special modules on request with roof garden, pool-pool, ladder.
